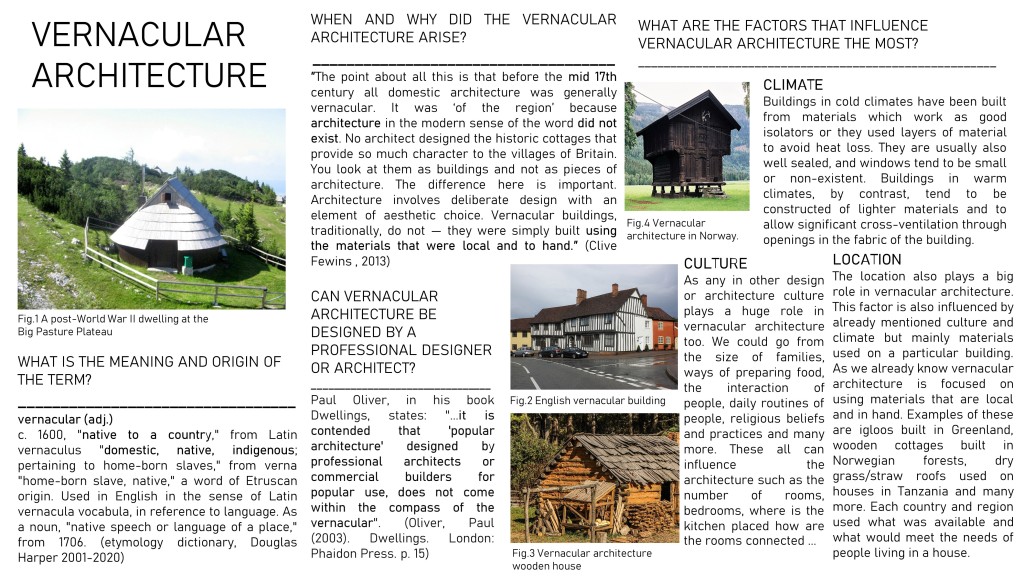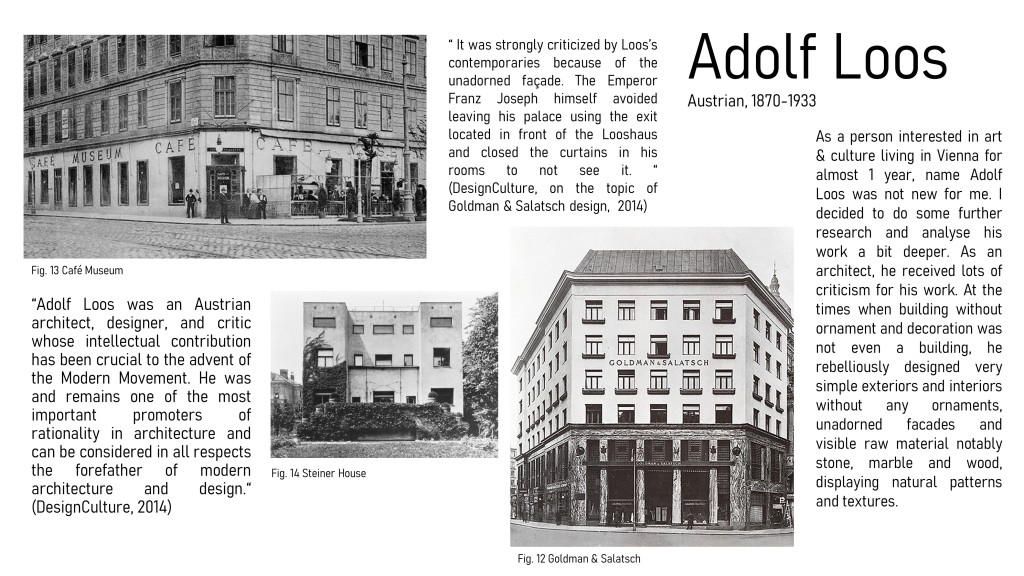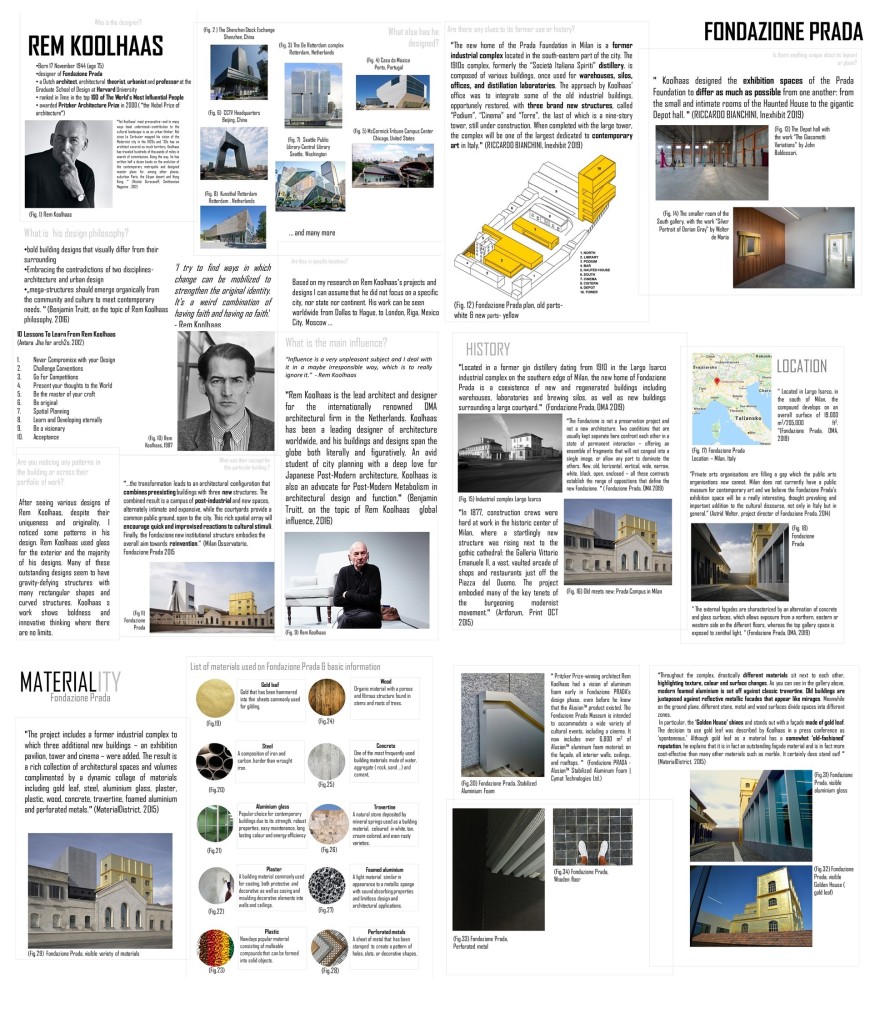For my feedback, I received an overall “well done” for my good quality work and ability to adapt to changing circumstances due to COVID-19. Reflecting on my feedback I decided to underline positive feedback in green colour, negative in orange and suggestions for future/ changes in blue. It helped me to focus on specific parts better and understand which parts shall I focus on in the future.
I am glad to know that I managed to compile information from different sources and produced thorough research on Innovative Materials as well as giving interesting varied examples on Truth to Materials. I also made an insightful observation about distinguishing materials through touch and I should remember to include it in my research too. I was praised for writing about architecture in my region Tekov and bringing my ideas an personal experience in my work. I have to remember not to overuse InDesign, as although I manage to produce a clear and concise design, my outcome did not show much from the mind making process. When presenting information I should focus on presenting as relevant information as possible. I should also include much more process of mind mapping, analysing and thinking in my research rather than my final work. Mind mapping is about connecting information gathered and I should not be scared to use lines to connect them, the mind mapping is not only about putting together all the gathered information. When it comes to my writing I should use my own words as often as possible and use direct quotes in moderation and my tutor reminded me that it is okay to disagree with the views of others too. For my assignment, I was suggested to include more of the information I gathered to communicate the key aspects of the space better.
Based on my feedback I decided to change or update some of my previous work.
- Adding Fixing Methods in my Material Chart as in future it will be important to know which materials work together
- Uploading my Innovative Materials sheet to the student forum for peer feedback.
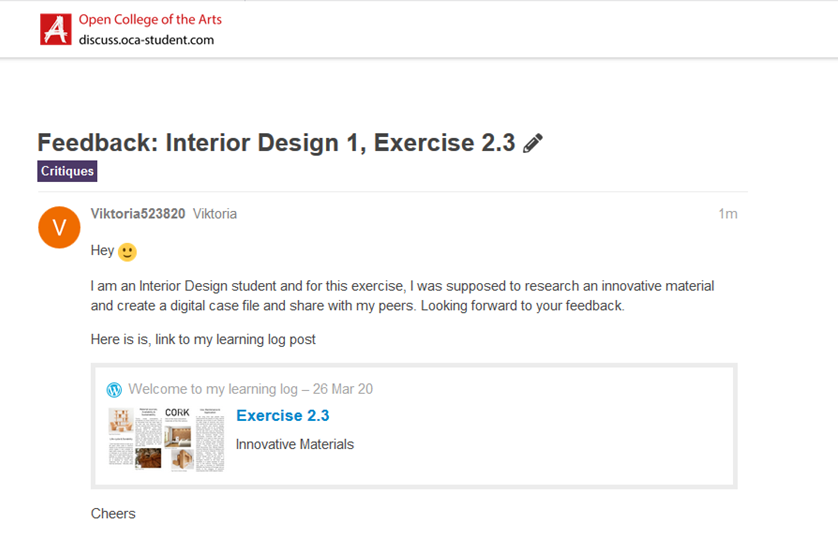
- Printing my mindmap and adding my personal notes, connections and ideas in it.
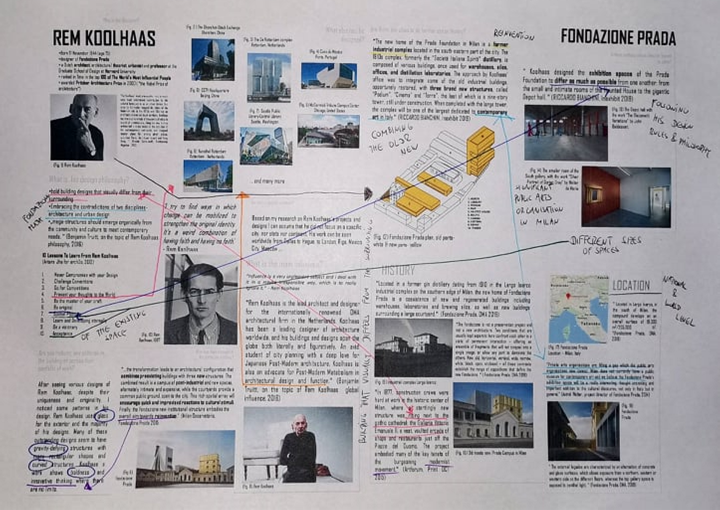
- Making the information I present more relevant and specific. Example: Fondazione Prada Location


- Updating my final Assignment and presenting all the essential information gathered in more detail.
